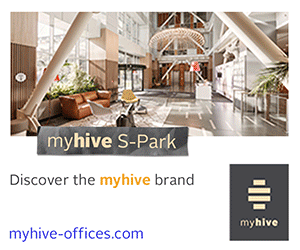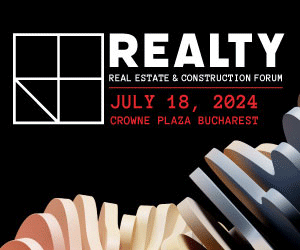:quality(80)/business-review.eu/wp-content/uploads/2023/07/Bright-Spaces_Custom-3D-Space-Planning.png)
Real Estate Tech Company Bright Spaces announces a brand new version of its Custom 3D Space Planning Solution. Clients will now be able not only to showcase a space plan in a 3D virtual tour, but also to include tech and ESG characteristics directly on the plan, and showcase real look & feel CGI renderings, all on the same platform.
Bright Spaces is unlocking a new level in space planning for Landlords (Developers & Funds), Consultants (Agents/brokers), fit-out companies, and architects. With its new version of the solution, Bright Spaces’ customers are able to push the boundaries of Space planning, and space occupiers, the end users, are now able to make an informed decision much more quickly when looking for new office space.
“The first version of the Custom 3D Space Planning solution was launched in 2022, in response to a real need in the market. Stellar space planning, best-in-class 3D walkthrough, ESG focus, and extended personalization are just a few of the benefits the new product delivers. It is a key moment in real estate around the world, as forward-thinking players are offered a real game-changing tool.” – Bogdan Nicoară, CEO & Co-founder of Bright Spaces
Bright Spaces puts a powerful tool in the hands of landlords, consultants, architects and fit-out companies. It complements their market knowledge and experience, while giving them both a business and branding edge.
One of the clients that’s already using the new Custom 3D Space Planning version is the interior design studio PickTwo:
“I think that the type of digital solution offered by Bright Spaces has two major advantages compared to the traditional way of doing things. First of all, it simplifies the office designer’s work, who can now create the space plan faster and easier with these online tools. Today, an architect’s work is based on offline tools, which are very expensive, and require a lot of time to achieve a good result. The second advantage is that this 3D model can be used by the operator of the space. It is much easier for them to present the new office space in the company, to allocate offices to their colleagues, to make the moving/renovation process more interactive. A HUB operator can use it to rent / sell offices, since it’s easy to navigate for potential clients.” – Sebastian Mîndroiu, Interior Designer, PickTwo Studio
Bright Spaces acknowledges the responsibility the real estate sector has to reach net zero carbon. The new 3D space planning solution allows users to add ESG specs, expressing their efforts in creating better, more sustainable spaces.
“From my experience, a third significant advantage of Bright Spaces’ Custom 3D Space Planning solution is its power to bridge the gap between vision and implementation. This tool facilitates a seamless communication process between all involved parties. With this digital solution, it becomes simpler and more efficient to share and iterate ideas, thus leading to a design that truly meets the needs of the space operator. Through this tool, architects have the ability to visualise and make changes in real-time, setting it apart as an invaluable asset in our modern design process.” – Radu Călin, Interior Architect, PickTwo Studio
In addition to ESG specs, space features can also be highlighted on the 3D model – such as the recommended location for a cafeteria, server room or storage, areas that became more important in the new hybrid work approach. In addition to these details, the tool now includes useful details about the area, a space summary and a short description. The product evolution is aligned with the post-pandemic shift to empower an extended and diverse stakeholder group.
Another exceptional new addition are renderings from selected angles in the virtual tour. Each 3D Space Plan includes five look & feel renderings, giving tenants a better understanding of their future office.
The new interface reaches a new level of personalisation, featuring the logo and contact details of those involved in the project, putting the provider in the spotlight and connecting the end-user to them with one click.
These new features transform the existing product, contributing to an even more complex experience for tenants, which means an increased value for landlords, consultants, architects and fit-out companies.
More details about Custom 3D Space Planning can be found on brightspaces.tech/space-planning.




:quality(80)/business-review.eu/wp-content/uploads/2024/07/SoNoRo_Biserica-fortificata-Mesendorf-e1719553429700.jpeg)



:quality(80)/business-review.eu/wp-content/uploads/2024/06/22C0420_006.jpg)

:quality(80)/business-review.eu/wp-content/uploads/2024/06/COVER-1-4.jpg)



:quality(50)/business-review.eu/wp-content/uploads/2023/12/Bogdan-Nicoara-CEO-Co-founder-Andrei-Constantin-CTO-Co-founder.jpeg)
:quality(80)/business-review.eu/wp-content/uploads/2024/06/br-june-2.jpg)
:quality(50)/business-review.eu/wp-content/uploads/2024/07/VGP-Park-Timisoara_-8thbuilding_iulie-24.jpg)
:quality(50)/business-review.eu/wp-content/uploads/2024/07/America-House-Offices-Bucharest-Fortim-Trusted-Advisors.jpg)
:quality(50)/business-review.eu/wp-content/uploads/2024/07/BeFunky-collage-33-scaled.jpg)