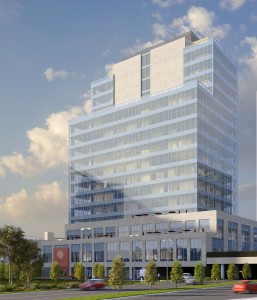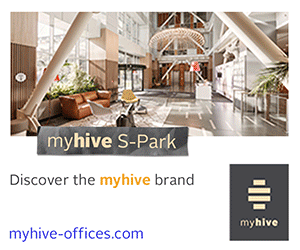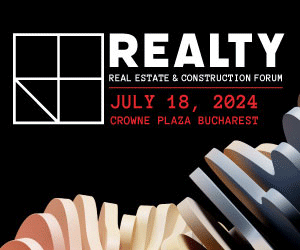:quality(80)/business-review.eu/wp-content/uploads/2017/06/Openville-Timisoara.jpg)
The IULIUS Company started the construction works for a new class A office building in Timişoara, as part of the Openville project, the largest mixed-use development in the west of Romania. This is the third office building developed under the United Business Center (UBC) brand of the seven office buildings to be included in the project. With a gross leasable area upwards of 130,000 sqm, the office component of the Openville project is set to become a regional business hub.
The UBC 3 building will span on approximately 18,000 sqm and 14 floors and will be LEED certified, being set to benefit from the implementation of sustainable operation policies geared towards improving the cost effectiveness of utilities and enhancing the tenants’ comfort. Based on the experience of developing the other two office buildings in Openville, the estimated delivery term for UBC 3 is of approximately 12 months.
Land consolidation works are currently underway for the site where the office building will be erected. Concurrently, the construction works continue in Openville for the 13,000 sqm UBC 1 office building set for completion this summer, as well as for the multilevel parking facility with over 900 parking spaces, which is set to become operational as of this autumn. The construction works are due to begin soon for two new office buildings. This January, IULIUS opened the first UBC office building, which spans on 18,000 sqm and is fully leased by companies in the IT and automotive industry.
Direct access from the park and panoramic view of the Openville Park
UBC 3 will stand out by means of its unique architectural profile and even more so owning to its location in the immediate vicinity of the 55,000 sqm park to be fitted by the IULIUS Company. The building will benefit from two main access ways: one from the pedestrian access level and another one from the suspended park level, which will be created entirely on an urban platform over the underground parking facility of the project. Therefore, the people working in UBC 3 will be able to enjoy a spectacular panoramic view of the green spaces and to benefit from immediate access to the cafés and restaurants fitted outdoors, in the Openville Park.
The building design comprises 14 levels and a technical floor, while the semi-basement and ground floor spaces are reserved for retail use. The generous areas on each floor adding up to 2,000 sqm, the vast spaces without interior columns and the full glass façade which allows for enhanced levels of natural lighting, add to the most up-to-date available technologies and energy efficient solutions.
As with the other office buildings in the mixed-use project, UBC 3 comes to the assistance of companies who wish to provide their employees with the most modern conditions and immediate access to useful facilities and services both during and after work. Such facilities and services will be available within a stone’s throw, in Iulius Mall Timişoara: food court area, restaurants and cafés for lunch breaks, fitness center, hundreds of stores, multiplex cinema, kindergarten, medical practices, cleaners, dry cleaners, travel agencies and offices of the public institutions.
In addition to this, using the Partner Card program that was specially created for the employees within the Openville project, the employees can benefit from promotional offers in over 100 locations in the shopping mall: up to 25% discounts in apparel, footwear and accessory stores, up to 20% discounts in cafés and restaurants, up to 15% discounts in the food court, up to 20% discounts for cleaning, carwash, hair styling, travel, and entertainment services.
About Openville Timişoara
Openville Timişoara is the second mixed use development in the IULIUS Company portfolio after Palas Iaşi. Located in the downtown of Timişoara, Openville will be a unique destination in the west of Romania, with an impact in the entire region and also across the border: this will create the best workplace and a unique shopping and leisure destination.
Openville is designed as an urban center, including all the necessary elements for an active lifestyle concentrated in the same place and enabling people to save time:
- Class A offices, 7 buildings: over 130,000 sqm
- 60,000 sqm additional retail spaces. Grand total (+Iulius Mall): 131,000 sqm
- 450 stores; restaurants and themed cafés with a panoramic view of the park
- The largest suspended park in Romania – over 55,000 sqm
- Outdoor skating rink, carousel for children
- Congress Hall: 4 halls, 2,500 people capacity
- Parking spaces: 4,050 (underground and multilevel parking facilities)




:quality(80)/business-review.eu/wp-content/uploads/2024/06/Primark-Store-Front.jpeg)



:quality(80)/business-review.eu/wp-content/uploads/2024/06/22C0420_006.jpg)

:quality(80)/business-review.eu/wp-content/uploads/2024/06/COVER-1-4.jpg)



:quality(50)/business-review.eu/wp-content/uploads/2024/05/Iulius-Mall-Iasi.jpg)
:quality(50)/business-review.eu/wp-content/uploads/2024/04/Oana-Diaconescu.jpg)
:quality(50)/business-review.eu/wp-content/uploads/2024/02/sebastian-mahu-iulius.jpg)
:quality(80)/business-review.eu/wp-content/uploads/2024/06/br-june-2.jpg)
:quality(50)/business-review.eu/wp-content/uploads/2024/07/VGP-Park-Timisoara_-8thbuilding_iulie-24.jpg)
:quality(50)/business-review.eu/wp-content/uploads/2024/07/America-House-Offices-Bucharest-Fortim-Trusted-Advisors.jpg)
:quality(50)/business-review.eu/wp-content/uploads/2024/07/BeFunky-collage-33-scaled.jpg)