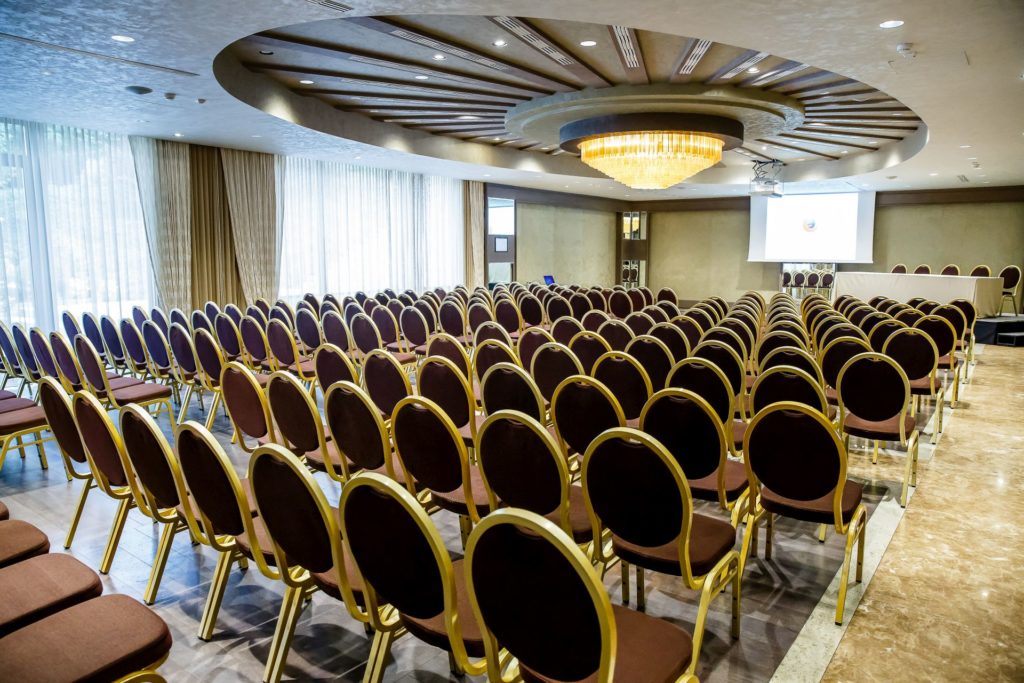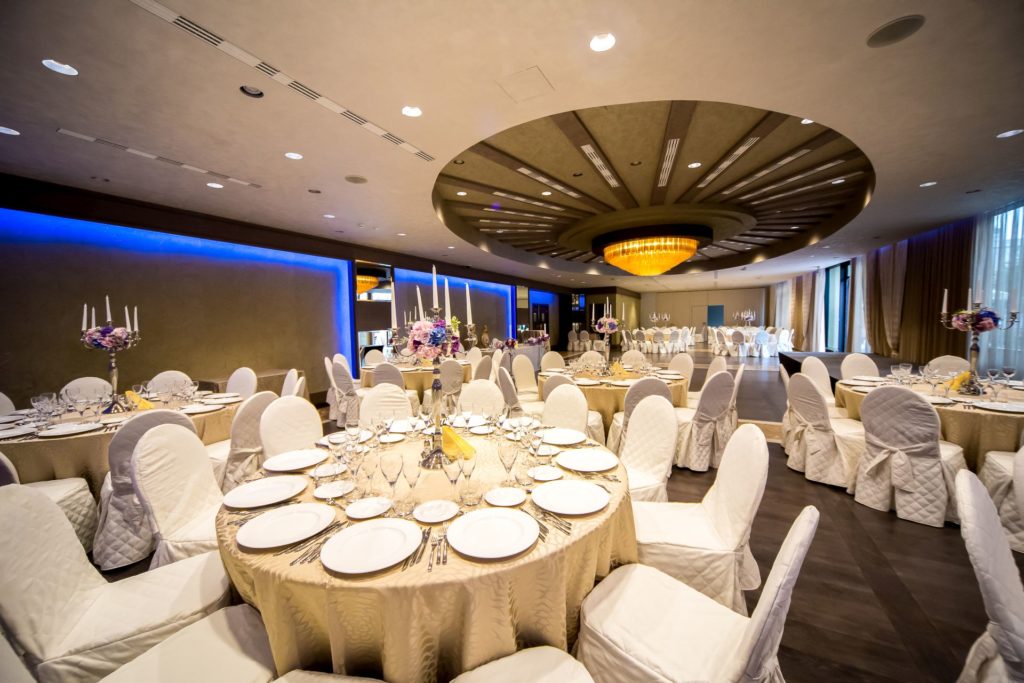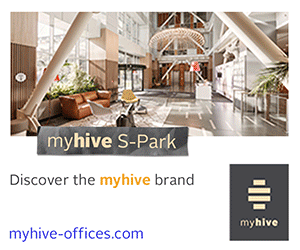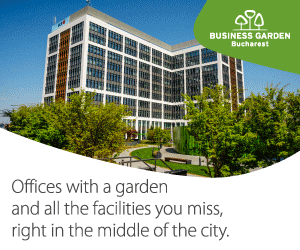:quality(80)/business-review.eu/wp-content/uploads/2018/07/01-1.jpg)
* up to 500 seats * corporate events center in the tallest office building in Romania * scenic view overlooking the park
New premium services in the Openville project. The first phase of development of the largest mixed-use project in the west of Romania will include two events centers fitted-out in compliance with premium quality standards. In the Openville mixed-use project, the people of Timişoara will be able to enjoy 10 halls with an ultramodern that will accommodate international-level events, such as corporate events, congresses, conferences, seminars, and business meetings, as well as private ceremonies or events.

Openville Timişoara will be the second location where IULIUS Company, the developer of the project, operates a conference center after its first one established in 2012, in the Palas Iaşi mixed-use project.
The Openville-based event halls will be located in United Business Center 0 – the upcoming tallest office building in Romania, currently under construction –, as well as in Iulius Mall, an integral part of the mixed-use project. Openville thus addresses both the companies that are present in the office component of the project and the general public.
The first center will be located at the 1st floor of the new expansion wing of the current Iulius Mall Timişoara. This will provide three halls, the biggest one having a maximum 300 seats’ capacity for corporate events and 160 seats for private events, respectively. Moreover, two of the halls can be merged, thus enabling the accommodation of large events with +500 guests.

The three halls will be fitted with direct access routes, from the underground parking lot and from the future park nearby. The halls will also include a terrace, where events can be organized, with a superb panoramic view overlooking the suspended park to be built from scratch in the Openville Timişoara project.
The second events center will be located at the 1st floor of the United Business Center 0, tallest office building in Romania. This one will include seven halls of varying sizes, dedicated to corporate events. The halls will be ideal for themed seminars, conferences or congresses with more than 220 participants as well as for trainings or small-scale business meetings for up to 45 people.
About Openville Timişoara
The largest business, retail and entertainment hub in the west of Romania will be opened in the fourth quarter of this year upon the completion of the first phase of development. Openville will comprise: 47,000 sqm of additional retail area, 50,000 sqm of office buildings in operation (three buildings) and other 52,000 sqm pending construction (one building), a park, a traffic underpass and new parking spaces.
After the two office buildings that were completed in 2017, works are in progress for another two office buildings, for the new retail spaces, an underground parking with more than 580 spaces and a traffic underpass that will ease up the traffic within the entire area.
The Openville mixed-use project is developed by the IULIUS and Atterbury Europe companies, representing an estimated investment of 220 million Euros.



:quality(80)/business-review.eu/wp-content/uploads/2023/08/kiwi.com_-scaled.jpg)




:quality(80)/business-review.eu/wp-content/uploads/2024/02/IMG_6951.jpg)

:quality(80)/business-review.eu/wp-content/uploads/2024/04/COVER-1.jpg)



:quality(50)/business-review.eu/wp-content/uploads/2023/09/Screenshot-2023-09-15-at-2.41.13-PM.png)
:quality(80)/business-review.eu/wp-content/uploads/2024/04/cover-april.jpg)
:quality(50)/business-review.eu/wp-content/uploads/2024/04/Premier-Energy-Group-1.jpg)
:quality(50)/business-review.eu/wp-content/uploads/2016/12/european-investments-bank.jpg)
:quality(50)/business-review.eu/wp-content/uploads/2015/07/personal-loans-ts-1360x860-e1462282551895.jpg)