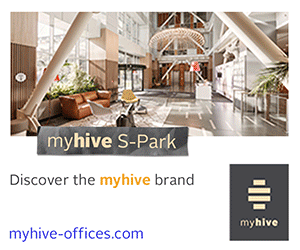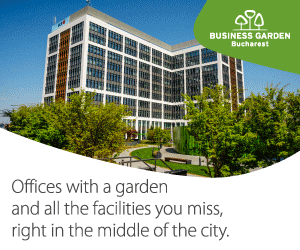:quality(80)/business-review.eu/wp-content/uploads/2018/10/Cover-e1548241995927.jpg)
Intense activity is underway on the construction site for the Openville project developed in Timişoara by IULIUS and Atterbury Europe. The pace of the construction works has intensified over the last six months, with contractors working simultaneously on all the new uses which, along with Iulius Mall Timişoara, will form the largest mixed-use project in the west of Romania: retail, offices, entertainment and road infrastructure.
No less than 600 workers from 60 subcontracting firms work almost every single day on the Openville Timişoara project construction site and cranes are constantly rotating. Seen from above, the construction site is impressive, resembling a puzzle where none of the pieces are randomly installed. However, it is only from the ground up that one can actually grasp the actual magnitude of the project, whose construction thus far involved no less than 210 firms in Romania, ranging from architects, designers and contractors, all the way to suppliers for equipment, machinery, systems and materials. The management team coordinating the works in Timişoara is currently handling its second project of this kind, after completing the construction for the Palas Iaşi mixed-use project
in 2012.
The most significant changes are set in the immediate vicinity of Iulius Mall, where engineers are erecting a new building block forming an expansion wing for the current shopping center. What will the people of Timişoara be able to find here? The lower floors will accommodate new brands such as the first Zara Home and Oysho stores in the city, as well as cafés and restaurants with access from and panoramic view of the upcoming park. At the first floor, the citizens of Timişoara will be able to celebrate significant events in their life in the three halls designed especially for private parties, as well as for conferences and congresses. Here, there will also be a kindergarten and a primary school, where children will learn in the British system.

UBC 0 – a vertical mixed-use project: office, retail and event halls
Another major focal point for contractors is the area where the tallest office building in Romania will be erected. Given the impressive magnitude of the building, over the last few months engineers focused on land consolidation works and they recently started the digging works for the foundation. United Business Center 0 (UBC 0) will be one of the flagship buildings in Romania, racking up records not only in terms of height (155 meters) and total built area (more than 74,900 sqm), but also for the necessary quantities of materials. For instance, the façade alone requires approximately 25,000 sqm of glass. UBC 0 will accommodate an impressive amount of office premises (52,000 sqm), as well as seven halls for business events, cafés, restaurants and stores. The total area per each floor will add up to minimum 2,000 sqm, the premises being flexible, without interior columns and with enhanced levels of natural lighting, and allowing for partition works in line with the clients’ requirements.
The third office building is drawing towards completion. Glass façade installation works are underway on the outside, while finishes are performed on the inside. UBC 3 has a 19,000 sqm leasable area and spans on 14 floors and will include office premises,
cafés, restaurants and services.

Suspended Park fitted on top of an underground parking facility
Works are underway for a new underground parking lot, which will provide 580 parking places. After completion of the structural works, the landscaping specialists of the IULIUS company will start fitting out the suspended park. The park will comprise no less than 1,400 trees imported from nurseries in Italy and currently located in the vicinity of Iulius Mall, as well as a carousel for children, a lake and squares for events. Another major operation is ongoing in the perimeter where the construction works are underway for a traffic underpass. The 203 meter long underpass will cross the Openville project from east to west and will streamline vehicle traffic in the area. Openville is set to become the main business, shopping and leisure destination in the west of Romania. The project comprises two phases, with the first phase of development – currently pending completion – set to include: 47,000 sqm of retail premises, 50,000 sqm of office premises in operation (UBC 1, UBC 2, UBC 3) and another 52,000 sqm under construction (UBC 0), a park, a traffic underpass and approximately 4,07o parking places The Openville mixed-use project is a private investment estimated upwards of € 220 million.



:quality(80)/business-review.eu/wp-content/uploads/2024/04/Logo-Build21.jpeg)




:quality(80)/business-review.eu/wp-content/uploads/2024/02/IMG_6951.jpg)

:quality(80)/business-review.eu/wp-content/uploads/2024/04/COVER-1.jpg)



:quality(50)/business-review.eu/wp-content/uploads/2024/03/globalworth-women.jpg)
:quality(50)/business-review.eu/wp-content/uploads/2021/07/Gabriel-Blanita_Colliers.jpg)
:quality(50)/business-review.eu/wp-content/uploads/2024/01/Top-10_Colliers.jpg)
:quality(80)/business-review.eu/wp-content/uploads/2024/04/cover-april.jpg)
:quality(50)/business-review.eu/wp-content/uploads/2023/08/One-Floreasca-City-2-scaled.jpg)
:quality(50)/business-review.eu/wp-content/uploads/2024/04/ROMTEXTIL-2.jpg)
:quality(50)/business-review.eu/wp-content/uploads/2024/04/WhatsApp-Image-2024-04-25-at-3.30.13-PM.jpeg)